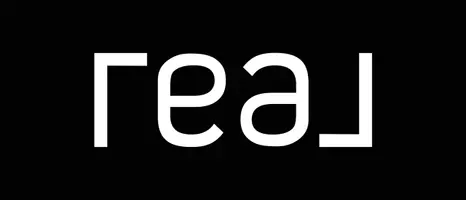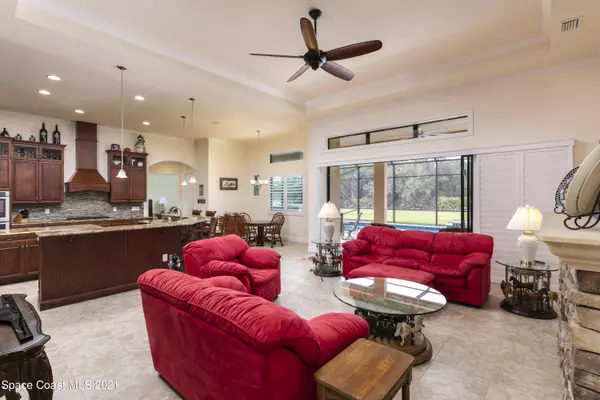$900,000
$900,000
For more information regarding the value of a property, please contact us for a free consultation.
4 Beds
4 Baths
3,550 SqFt
SOLD DATE : 07/22/2021
Key Details
Sold Price $900,000
Property Type Single Family Home
Sub Type Single Family Residence
Listing Status Sold
Purchase Type For Sale
Square Footage 3,550 sqft
Price per Sqft $253
Subdivision Woodshire Preserve Phase I
MLS Listing ID 906938
Sold Date 07/22/21
Bedrooms 4
Full Baths 3
Half Baths 1
HOA Fees $52/qua
HOA Y/N Yes
Total Fin. Sqft 3550
Year Built 2017
Annual Tax Amount $7,652
Tax Year 2020
Lot Size 0.750 Acres
Acres 0.75
Property Sub-Type Single Family Residence
Source Space Coast MLS (Space Coast Association of REALTORS®)
Land Area 4570
Property Description
Do not miss your opportunity to live in the much sought after gated Woodshire Preserve in Lake Washington. This custom built 4 Bedroom, 3 ½ Bath, 4 car garage has an office and a media room. The home is equipped with solar panels to create a green, energy efficient home. From the stunning stone fireplace to the oversized master suite, no detail has been left out. A dream kitchen with double ovens, a gas cooktop and a large kitchen island provide ample space to cook and entertain. The oversized master suite is complete with walk-in closets, a grand walk-in shower, and dual vanities. Retreat to the outdoors and enjoy the lap pool while cooking at the summer kitchen. Views of both the preserves and lake are visible from the home. This is a must-see home.
Location
State FL
County Brevard
Area 321 - Lake Washington/S Of Post
Direction Lake Washington Rd, to Right on Washingtonia Dr. to Left on Province Dr. to Left on Stafford Dr. to Left on Preservation Cir. Home on Left.
Interior
Interior Features Breakfast Nook, Built-in Features, Ceiling Fan(s), Guest Suite, Kitchen Island, Open Floorplan, Pantry, Primary Bathroom - Tub with Shower, Primary Bathroom -Tub with Separate Shower, Primary Downstairs, Split Bedrooms, Walk-In Closet(s)
Heating Central, Electric
Cooling Central Air, Electric
Flooring Carpet, Tile, Wood
Fireplaces Type Other
Furnishings Unfurnished
Fireplace Yes
Appliance Dishwasher, Disposal, Double Oven, Gas Range, Gas Water Heater, Ice Maker, Microwave, Refrigerator
Exterior
Exterior Feature Outdoor Kitchen, Storm Shutters
Parking Features Attached, Garage Door Opener
Garage Spaces 4.0
Pool Gas Heat, In Ground, Private, Screen Enclosure
Utilities Available Cable Available, Electricity Connected, Propane
Amenities Available Maintenance Grounds, Management - Full Time
Waterfront Description Lake Front,Pond
View Lake, Pond, Pool, Trees/Woods, Water, Protected Preserve
Roof Type Tile
Street Surface Asphalt
Porch Patio, Porch, Screened
Garage Yes
Building
Faces South
Sewer Septic Tank
Water Public
Level or Stories One
New Construction No
Schools
Elementary Schools Sabal
High Schools Eau Gallie
Others
Pets Allowed Yes
HOA Name WOODSHIRE PRESERVE REPLAT
Senior Community No
Tax ID 27-36-03-Vv-0000l.0-0001.00
Security Features Security Gate,Security System Owned
Acceptable Financing Cash, Conventional, VA Loan
Listing Terms Cash, Conventional, VA Loan
Special Listing Condition Standard
Read Less Info
Want to know what your home might be worth? Contact us for a FREE valuation!

Our team is ready to help you sell your home for the highest possible price ASAP

Bought with Keller Williams Realty Brevard
GET MORE INFORMATION







