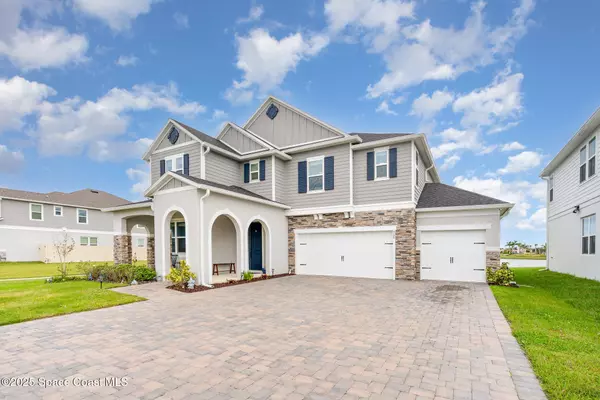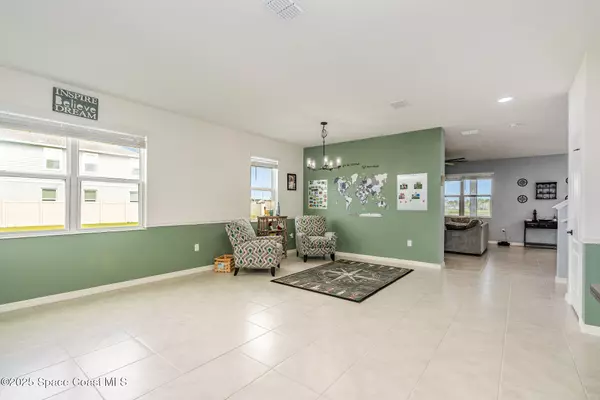
5 Beds
4 Baths
3,760 SqFt
5 Beds
4 Baths
3,760 SqFt
Key Details
Property Type Single Family Home
Sub Type Single Family Residence
Listing Status Active
Purchase Type For Sale
Square Footage 3,760 sqft
Price per Sqft $159
Subdivision Gardens At Waterstone Phase 2
MLS Listing ID 1060866
Style Craftsman
Bedrooms 5
Full Baths 3
Half Baths 1
HOA Fees $275/qua
HOA Y/N Yes
Total Fin. Sqft 3760
Year Built 2024
Tax Year 2025
Lot Size 7,405 Sqft
Acres 0.17
Property Sub-Type Single Family Residence
Source Space Coast MLS (Space Coast Association of REALTORS®)
Property Description
Enjoy many builder upgrades -LVP flooring on both the first and second floors, stylish hardware, and a thoughtfully added wall on the main level for enhanced living space separation. Fresh interior paint and a newly installed screened-in porch make this home truly move-in ready.
The open concept kitchen and living areas are perfect for entertaining, while the guest bedroom with full bath on the first floor provides comfort and convenience for visitors. Upstairs hosts large bedrooms, a spacious loft/living room, and plenty of room to relax or play.
Step outside to enjoy peaceful lake views from your corner lot which is just a short walk to the community pool and playground. A 3-car garage adds ample storage and parking. Here's your chance to enjoy the largest floor plan in Gardens at Waterstone
Location
State FL
County Brevard
Area 343 - Se Palm Bay
Direction From N: I95 to exit 166 onto St John's Heritage Pkwy. Keep R onto St John's Heritage Pkwy. R on Babcock St SE. L onto Mara Loma Blvd SE. R onto Aramore Rd SE. L on Glaspell Cir. House on Left.
Interior
Interior Features Ceiling Fan(s), His and Hers Closets, In-Law Floorplan, Kitchen Island, Open Floorplan, Walk-In Closet(s)
Heating Central, Electric
Cooling Central Air
Flooring Carpet, Vinyl
Furnishings Unfurnished
Appliance Dishwasher, Disposal, Electric Range, Electric Water Heater, Microwave, Refrigerator
Laundry Upper Level
Exterior
Exterior Feature ExteriorFeatures
Parking Features Attached, Garage
Garage Spaces 3.0
Utilities Available Cable Available, Electricity Connected, Sewer Available, Water Available
Amenities Available Clubhouse, Gated, Jogging Path, Maintenance Grounds, Management - Off Site, Pickleball, Playground, Pool
View Lake
Roof Type Shingle
Present Use Residential
Street Surface Asphalt
Porch Front Porch, Rear Porch, Screened
Road Frontage Private Road
Garage Yes
Private Pool No
Building
Lot Description Corner Lot
Faces West
Story 2
Sewer Public Sewer
Water Public
Architectural Style Craftsman
Level or Stories Two
New Construction No
Schools
Elementary Schools Sunrise
High Schools Bayside
Others
HOA Name Empire Management Group
Senior Community No
Tax ID 30-37-05-01-00000.0-0155.00
Security Features Security Gate,Smoke Detector(s)
Acceptable Financing Cash, Conventional, FHA, VA Loan
Listing Terms Cash, Conventional, FHA, VA Loan
Special Listing Condition Standard
Virtual Tour https://www.zillow.com/view-imx/242bde22-de72-402b-a042-780424e95a90?setAttribution=mls&wl=true&initialViewType=pano&utm_source=dashboard


"My job is to find and attract mastery-based agents to the office, protect the culture, and make sure everyone is happy! "






