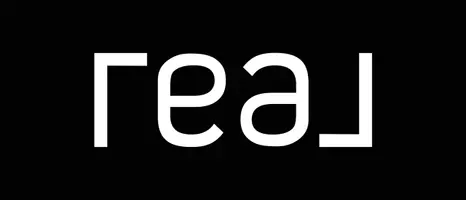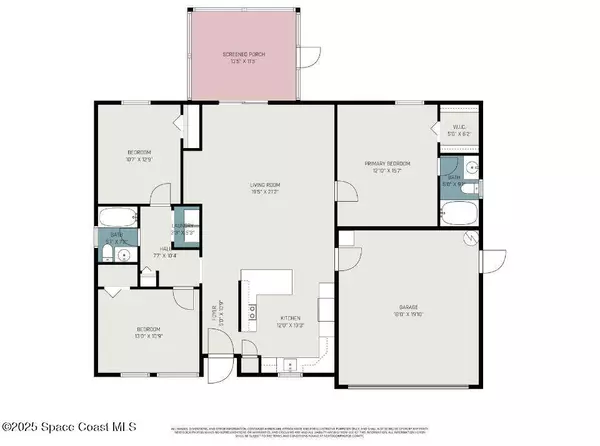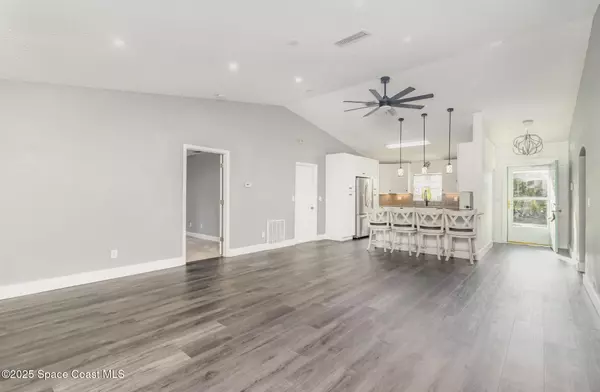
3 Beds
2 Baths
1,285 SqFt
3 Beds
2 Baths
1,285 SqFt
Open House
Sat Nov 01, 11:00am - 2:00pm
Key Details
Property Type Single Family Home
Sub Type Single Family Residence
Listing Status Active
Purchase Type For Sale
Square Footage 1,285 sqft
Price per Sqft $264
MLS Listing ID 1060651
Bedrooms 3
Full Baths 2
HOA Y/N No
Total Fin. Sqft 1285
Year Built 1998
Annual Tax Amount $3,633
Tax Year 2025
Lot Size 10,019 Sqft
Acres 0.23
Lot Dimensions 80.0 ft x 125.0 ft
Property Sub-Type Single Family Residence
Source Space Coast MLS (Space Coast Association of REALTORS®)
Land Area 1908
Property Description
This beautifully maintained 3-bedroom, 2-bathroom home offers an inviting open floor plan with vaulted ceilings and a functional split layout, perfect for comfort and privacy. The updated kitchen is a showstopper, featuring all-new white soft-close cabinets, granite countertops, a farmhouse sink, a pantry, and stylish shiplap accents that add a touch of modern farmhouse charm.
Inside, you'll find updated vinyl flooring, 5.25-inch baseboards, and all-new lighting fixtures throughout. A custom shiplap TV nook enhances the main living area, creating a cozy yet elegant space for entertaining or relaxing.
Step outside to enjoy true Florida living with a screened porch, an extended paver patio featuring an awning, and a covered gazebo with a hot tub, perfect for evenings under the stars. The property features a fenced backyard for privacy, a shed with extended cover for additional storage, and a well-fed irrigation system to keep the yard lush year-round and ample space for boat parking on the extended front driveway.
Additional features include a roof (2015), A/C (2012), water heater (2010), hurricane shutters, city water, and septic (pumped 9/23/2025).
Conveniently located near shopping, dining, parks, and just minutes from the Sebastian River and beaches, this home blends comfort, charm, and coastal living in one perfect package.
Location
State FL
County Indian River
Area 904 - Indian River
Direction From 95 East on Sebastian Blvd Right on Roseland left on Periwinkle left to Carnival Terrace
Interior
Interior Features Breakfast Bar, Ceiling Fan(s), Open Floorplan, Pantry, Primary Bathroom - Tub with Shower, Smart Thermostat, Split Bedrooms, Vaulted Ceiling(s), Walk-In Closet(s)
Heating Central
Cooling Central Air
Flooring Carpet, Vinyl
Furnishings Unfurnished
Appliance Dishwasher, Disposal, Electric Water Heater, Induction Cooktop, Microwave, Refrigerator, Washer
Laundry Electric Dryer Hookup, Washer Hookup
Exterior
Exterior Feature Storm Shutters
Parking Features Attached
Garage Spaces 2.0
Fence Fenced, Wood
Utilities Available Electricity Connected, Water Connected
View City
Roof Type Shingle
Present Use Residential,Single Family
Street Surface Paved
Porch Awning(s), Rear Porch, Screened
Road Frontage City Street
Garage Yes
Private Pool No
Building
Lot Description Sprinklers In Front, Sprinklers In Rear
Faces Southeast
Story 1
Sewer Septic Tank
Water Public
Level or Stories One
Additional Building Gazebo, Shed(s)
New Construction No
Others
Pets Allowed Yes
Senior Community No
Tax ID 31382500001282000012.0
Acceptable Financing Cash, Conventional, FHA, VA Loan
Listing Terms Cash, Conventional, FHA, VA Loan
Special Listing Condition Standard


"My job is to find and attract mastery-based agents to the office, protect the culture, and make sure everyone is happy! "






